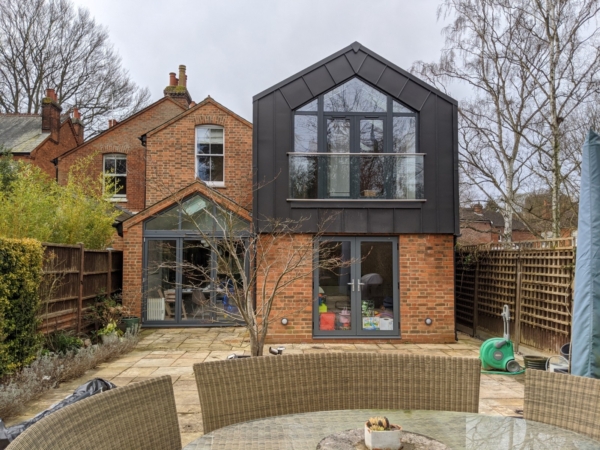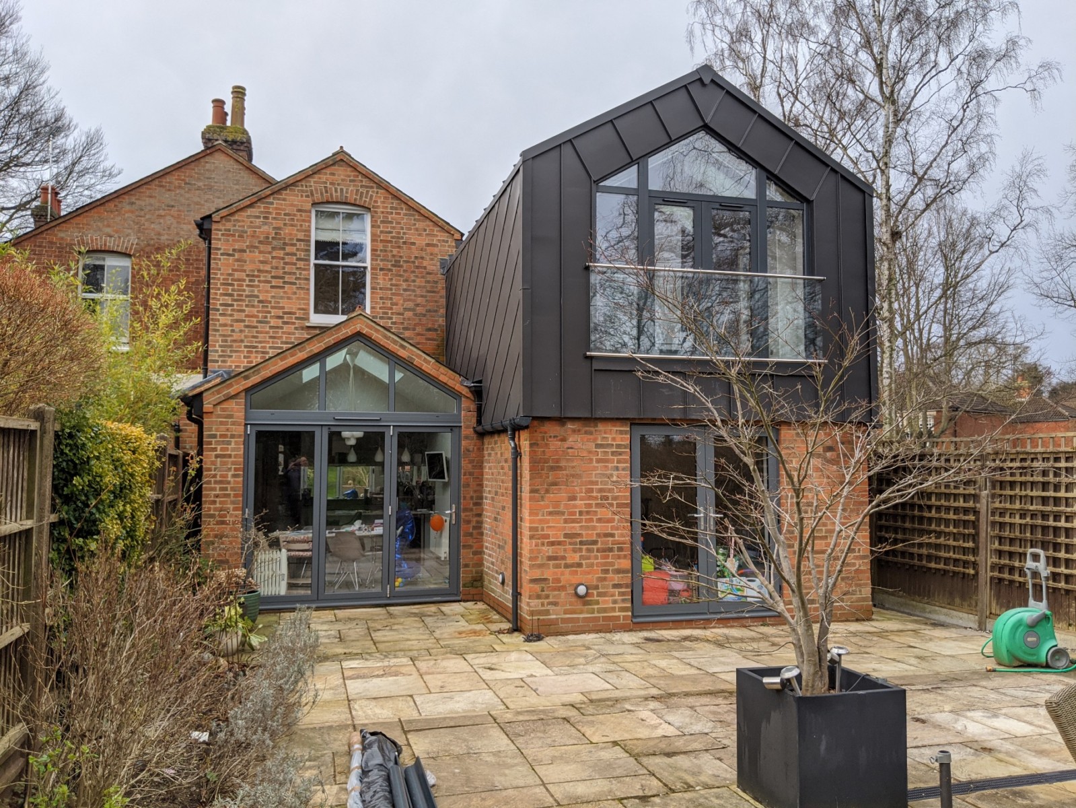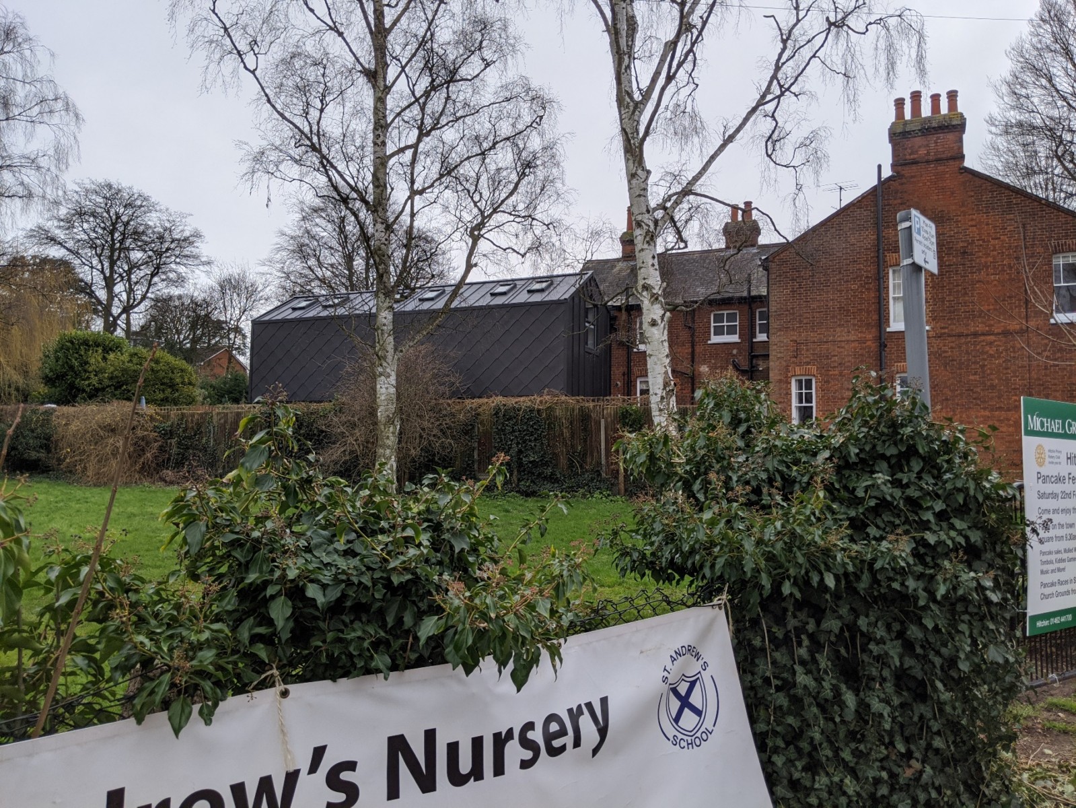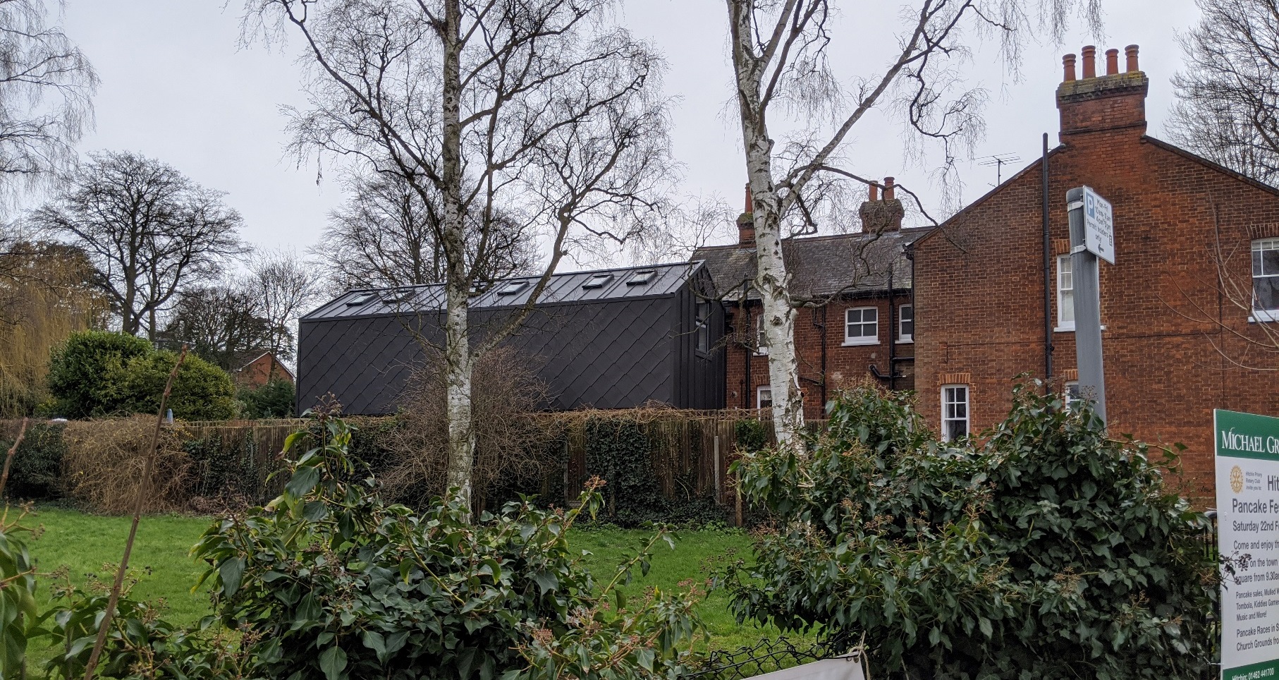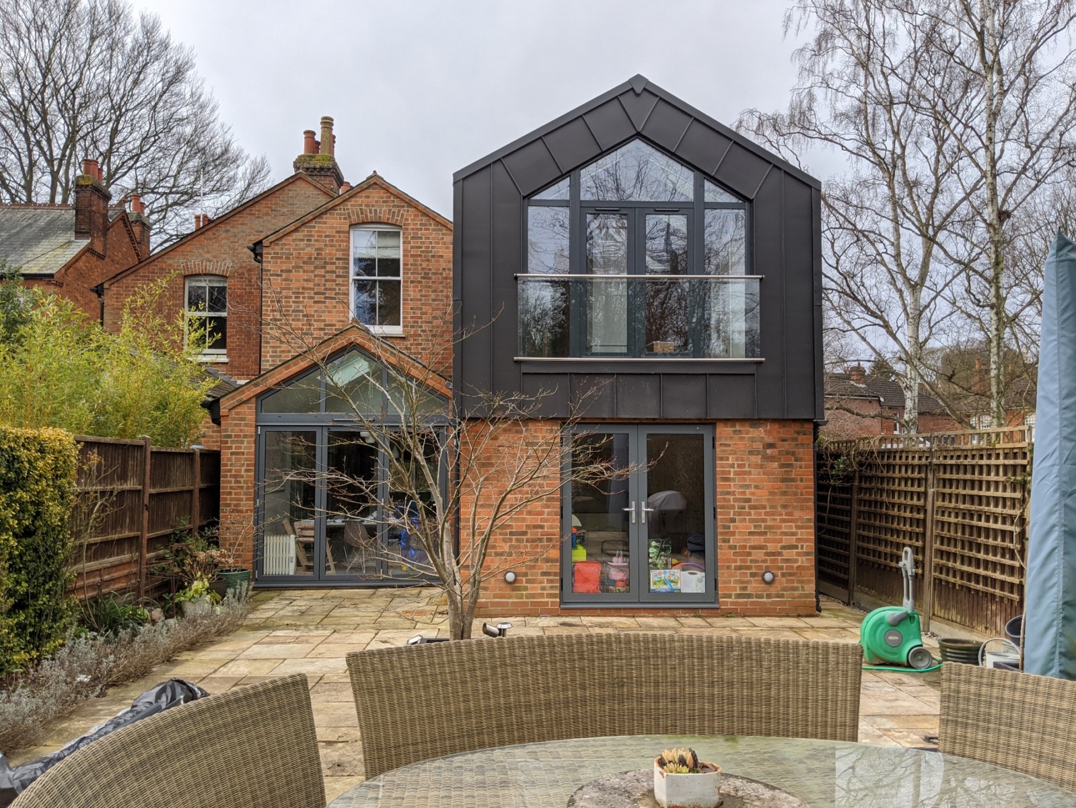This side first floor extension in Hitchin, in a fairly prominent location within a Conservation Area has recently been completed.
We are very happy with the restult!
The intention was to design a discretely modest unique form which plays with shadow as well as blending naturally into the foreground.
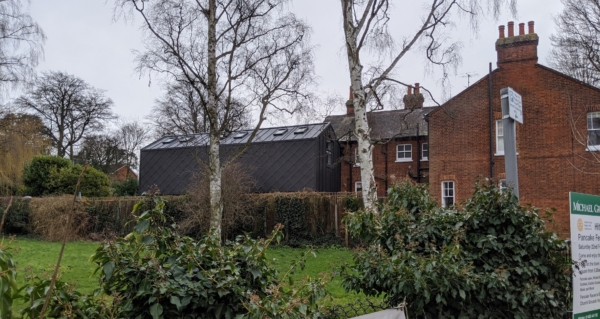
The bold precise form with the patterned zinc cladding gently slides adjacent to the red brick home.
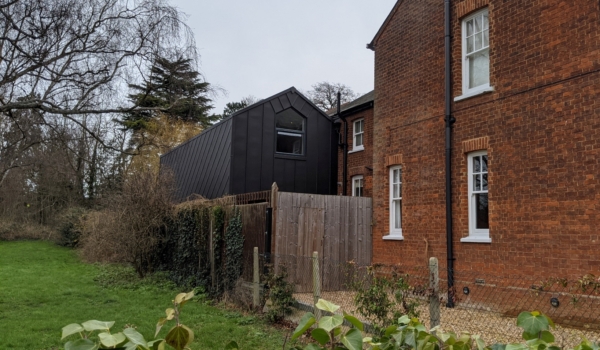
The larger rear elevation, sitting on top of the existing rear extension overlooks the long garden.
The rear juliet balcony and large glass element helping to reflect some nature back into the elevation. The strong lines of the zinc nicely framing the traditional box and roof form
